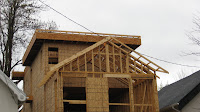No change in outward appearances these days, so there's no new photo today. Our builder has run into some problems with a beam, which has unfortunately stalled the crew's progress. The plans call for a steel beam at the top rear of the second floor (bottom of the third floor), which poses a pretty big problem for us. The beam will weigh about 600 lbs, and can't be mechanically lifted into place because of some hydro wires in front of our property. The team is good, but even they can't lift 600 lbs. One alternative is to install a series of LVLs (laminated veneer lumber); an engineer is assessing whether this would work, but the answers are very slow in coming. Without the beam or a replacement for it, the guys can't do much on-site. We are hoping for some news tomorrow. This problem needs to be resolved soon.
John and I met our flooring supplier today, and he's quite a character. Think of a German David Copperfield with longish hair under a hard hat, and that's him. He's currently pouring a concrete floor at the Japanese embassy, so we walked over at lunch to check it out. It looks like we might be able to go with the "natural" finish, which seems to be close to the brown we're looking for. Our builder is going to request samples in "natural" and another brown for us, and we'll go from there.
John and I took tomorrow off and have a meeting in the morning with our builder, our designer, and the fellow who's doing our decks. There are some design issues to hammer out before we can get a final deck quote. We're looking forward to seeing the exterior structures; we really think they're going to add a lot to our house. We also have the benefit of having seen some of our deck company's work, and it's stunning.
We also got a message today informing us that our windows and doors will be delivered tomorrow, which is great, but also unfortunate because the guys aren't ready for them. We hope that they're wrapped and protected from the elements, because the roof isn't on yet. We're looking forward to checking out how the colour looks in person (chocolate brown).

 As anticipated, our house now has some of its windows in place, which was great to see today. John and I checked them out from the inside (John on each of the floors and me from the safety of the ladder). About half of them have been installed, with the remainder left to go in (tomorrow, we think).
As anticipated, our house now has some of its windows in place, which was great to see today. John and I checked them out from the inside (John on each of the floors and me from the safety of the ladder). About half of them have been installed, with the remainder left to go in (tomorrow, we think). 





