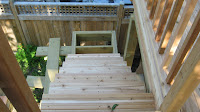

The house was a hub of activity today in preparation for two major milestones: installing the stairs and pouring the concrete floor.
After a lot of discussion and calculations, the original landing between the first and second floors was taken apart and rebuilt on a smaller scale. The photo on the left shows the new landing. The first run of stairs will end at the top of the landing, and the second shorter run will run from the landing to the second floor. (There is no landing from the second to the third floor; it is one continuous run of stairs.) Our stair builder was on-site yesterday to do some final preparations, and we happened to catch him during his visit. It was great to meet him, and we're confident that the stairs will be a sight to behold. He will install the stringer (middle part that supports the stairs) and the steel holders for the treads tomorrow, but not the treads themselves. Those will be maple, and will be put in closer to our move-in date to avoid damaging them during the construction.
All of the floors were cleared to make way for the insulation, which is shown in the second photo at right. Tomorrow the piping for our radiant heating system will be laid; on Friday, the concrete floor will be poured over top. The concrete floor warrants its own blog entry, that's for sure. More to come.
Most of the electrical work is also complete, although we have some minor corrections to make before it's final. Patric, our architect, joined us on-site today to determine the exact location of the pendant light over our dining room table, the pendant lights in the kitchen, and other small items. If all goes according to plan, we will have electricity on Monday!
 Work to insulate our house began this week, and continues today. We chose a really neat product called HEATLOK, which is a soy-based, spray-in foam insulation. Made from vegetable oils and recycled plastics, it has a very high insulation value, provides a complete air barrier, and contains a built-in vapour barrier. It expands in place to fill all those little gaps around windows and doors, which are the real energy suckers in a home.
Work to insulate our house began this week, and continues today. We chose a really neat product called HEATLOK, which is a soy-based, spray-in foam insulation. Made from vegetable oils and recycled plastics, it has a very high insulation value, provides a complete air barrier, and contains a built-in vapour barrier. It expands in place to fill all those little gaps around windows and doors, which are the real energy suckers in a home.



























