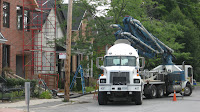If all goes as planned, this will be a very busy and productive week chez Boucher-Thurston.
As I mentioned in the previous post, the drywallers are coming in tomorrow. They estimate that it will take them four days to board the entire house, followed by five days of finishing (mudding and sanding). Having the drywall done will be wonderful for many reasons, not the least of which is getting the drywall up off of the floor so that everyone can move around the house without having to do triple sow-cows. We're looking forward (a little anxiously) to seeing how the curved walls turn out.
The concrete floors will be poured in the basement and in the garage tomorrow. This is wonderful, because once that's done, our talented stair builders can come in and build us a way to the basement and into the house from the garage. Once the stairs are built, work can begin on our bedroom balcony, rooftop patio and front porch. We can hardly wait!
The shower in the third-floor bathroom will be completed this week so that John and I can start tiling it next week. We've placed the order for the tiles, and expect them to be delivered to the house next Monday. Between now and then we'll figure out how to tile a bathroom and screw up the courage to do it.
There are a few other things on the go this week, but let's not count our chickens. We'll keep you posted as we move along...

 Today was Day 5 of our tiling adventure. (In our defense, not all of them were full days.) We still have work to do in the shower and on the front of the tub, but it's coming along. John successfully completed the difficult cut around the shower head fixture (you can see it best in the left-hand photo). The rough edges of the cut will be covered with a small chrome cover. It's going to look great. The temperature control piece below it will be a challenge, too. I'm sure we'll figure it out. And by "we" I mean John. The cutting tool he's using is a violent, aggressive thing, and I'm happy to let him wrestle with it.
Today was Day 5 of our tiling adventure. (In our defense, not all of them were full days.) We still have work to do in the shower and on the front of the tub, but it's coming along. John successfully completed the difficult cut around the shower head fixture (you can see it best in the left-hand photo). The rough edges of the cut will be covered with a small chrome cover. It's going to look great. The temperature control piece below it will be a challenge, too. I'm sure we'll figure it out. And by "we" I mean John. The cutting tool he's using is a violent, aggressive thing, and I'm happy to let him wrestle with it. 























