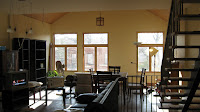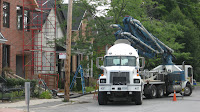Our deepest apologies to those of you who have been following our blog and wondering where we've been. We've been so tied up with all of our activities in the past few weeks that we've not been able to get here to provide an update. That, and one of our computers has been on the fritz for a week or so, and the other one was occupied with work.
In getting back to our chronicle, I realize how much has happened at our site--let's call it our home--since the last entry, even though for us it seems like we've been slogging through molasses. So much has happened, in fact, that tonight we started packing for our move! It's only being delayed by a week from the last anticipated date. We are planning to move on Saturday, October 4, 2008 (yes, this year), and have been granted a reprieve by our landlady to stay until that weekend, although not a day more.
If I recall, for our last update we were talking about tiling and drywalling. We're still doing those things, but both are almost done. The drywalling has progressed far enough that painting will begin this weekend. More on that later. The tiling, after 10 sessions of an average of four hours a piece, is also close to being finished. We have probably eight or so more hours to finish it off. More on that later, too.
Doors have gone in, locks have gone in, stairs have been constructed, the roof-top deck has been constructed, the siding has been finished, the basement has been wired and drywalled, and, just in the past few days, the floors have been finished--almost. All of these things are crucial, of course, and some of them have caused us great anxiety. The floor, in particular, has given us grief, and if you want our honest opinion on DaroTopp, please ask and we will reply.
About the drywall: our contractor has taken over some of it, but has also left some to the subcontractor that we asked to have fired. Apparently, there are enough bits and pieces left to finish that it will take a few days of work, by someone. It has progressed far enough, howeverm that the primer coat can be applied to most of the house. We're counting on this because one of our tasks for the coming weekend is to paint the bathrooms. Without going into the details, anywhere there is a colour other than the standard one we will be applying it. Our main priority will be the bathrooms. We'll be painting the study, living room and dining room after we move in.
About the tiling: it's been a lot of fun, but we're really looking forward to finishing it, which we're also planning to do this coming weekend. We're aware of all of the flaws that we've left behind, but when you look at it overall, we think it looks pretty good. Some will say that this kind of task should be left to the experts, who can do it quickly and are getting paid. We like the satisfaction of doing something for ourselves, when we can.
We have also been buying things like crazy--counter top, vanities, wardrobes, washer and dryer, lights, mirrors, door handles--all those things we spent hours window-and-internet shopping for months ago, and that finally we had to spend money on.
It's been a hectic few weeks, dear readers, and that's where we've been. In eight days we will be where we've been working to be for over a year. It seems like a short time for such a big move, unless you're us.

 Here are some very recent photos of the exterior and interior, to give you an idea of where we are now (none of the furniture in the right-hand photo is in the right spot, but will be soon).
Here are some very recent photos of the exterior and interior, to give you an idea of where we are now (none of the furniture in the right-hand photo is in the right spot, but will be soon). 
 While we were tiling a couple of months ago (still ongoing, if you can believe it), we had a little snack on the rooftop patio. It wasn't finished yet, but we still enjoyed getting some fresh air on the roof. The photo on the right shows the rooftop patio as it is now. From there we will be able to see the fireworks over Parliament Hill on Canada Day, and the international fireworks competition in Hull. We can't wait!
While we were tiling a couple of months ago (still ongoing, if you can believe it), we had a little snack on the rooftop patio. It wasn't finished yet, but we still enjoyed getting some fresh air on the roof. The photo on the right shows the rooftop patio as it is now. From there we will be able to see the fireworks over Parliament Hill on Canada Day, and the international fireworks competition in Hull. We can't wait!












































