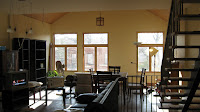Between moving furniture, finding places to sleep, and generally fretting, we have spent the last four weekends sanding, staining and varnishing 800 feet of two-inch window and door trim and 400 feet of four-inch baseboards. Stretched out end to end, that's four football fields worth of poplar.
Lessons learned from finishing four football fields of wood:
1. Sanding large amounts of wood is back-breaking, dusty work.
2. Working in a confined area (garage) and trying to carefully move awkwardly long pieces of wet varnished wood around furniture that shouldn't be in the garage except you had to put it there because you hired an incompetent flooring company is extremely frustrating.
3. Staining is toxic and tedious, but instantly gratifying.
4. Bugs are indeed dumb enough to fly into wet varnish and die there.
5. At about foot #1,150 of 1,200 feet, absolutely any task looks more appealing than varnishing wood. Scrub the toilet? No problem! Clean out the bunny's cage and litter box? Fun! Run in bare feet across a bed of unsterilized needles and hot garbage? Whee!
Still, we made it. Our carpenter installed some of the baseboards and trim last weekend, and we can't believe what a difference it has made. The house is taking on a distinct house-like look, and it is wonderful. The baseboards around the curved walls are made of two thin layers of 1/4-inch maple, which were cut to the same height as the poplar boards, bent around the curves and nailed in place. Unfortunately, we have to stain it to match the rest of the baseboards. More sanding, staining and varnishing! Ohhhh.
The rest of the baseboards and trim and due to be installed this weekend. Once they are in, we can move furniture agains the walls and unpack!
Actual unpacking! We can't wait.

 Here are some very recent photos of the exterior and interior, to give you an idea of where we are now (none of the furniture in the right-hand photo is in the right spot, but will be soon).
Here are some very recent photos of the exterior and interior, to give you an idea of where we are now (none of the furniture in the right-hand photo is in the right spot, but will be soon). 
 While we were tiling a couple of months ago (still ongoing, if you can believe it), we had a little snack on the rooftop patio. It wasn't finished yet, but we still enjoyed getting some fresh air on the roof. The photo on the right shows the rooftop patio as it is now. From there we will be able to see the fireworks over Parliament Hill on Canada Day, and the international fireworks competition in Hull. We can't wait!
While we were tiling a couple of months ago (still ongoing, if you can believe it), we had a little snack on the rooftop patio. It wasn't finished yet, but we still enjoyed getting some fresh air on the roof. The photo on the right shows the rooftop patio as it is now. From there we will be able to see the fireworks over Parliament Hill on Canada Day, and the international fireworks competition in Hull. We can't wait!










